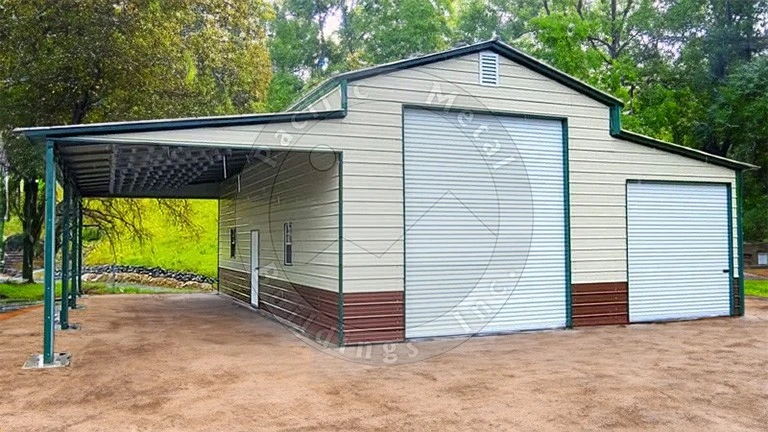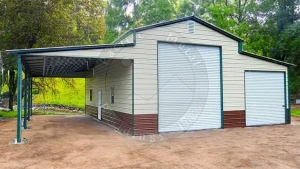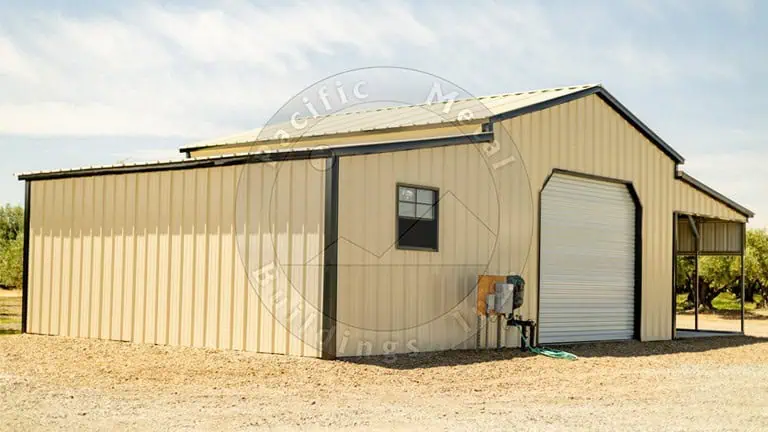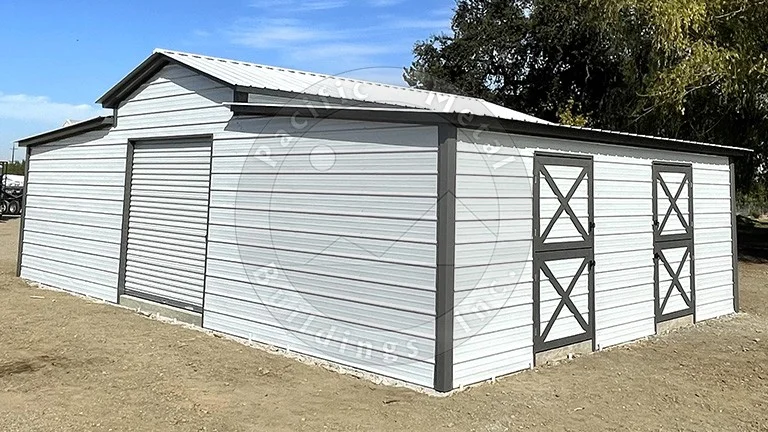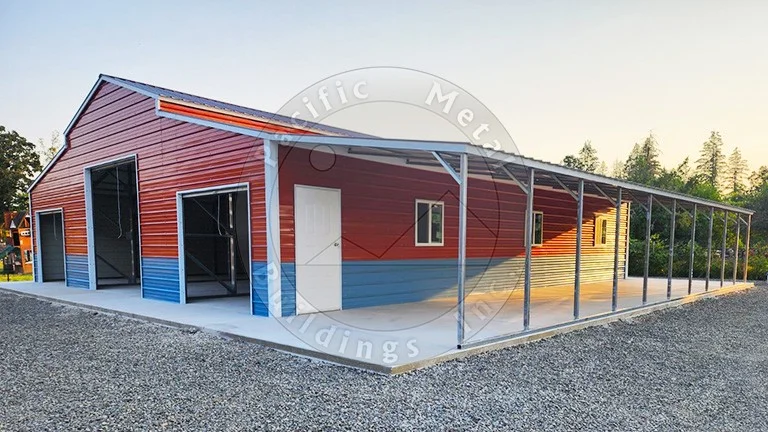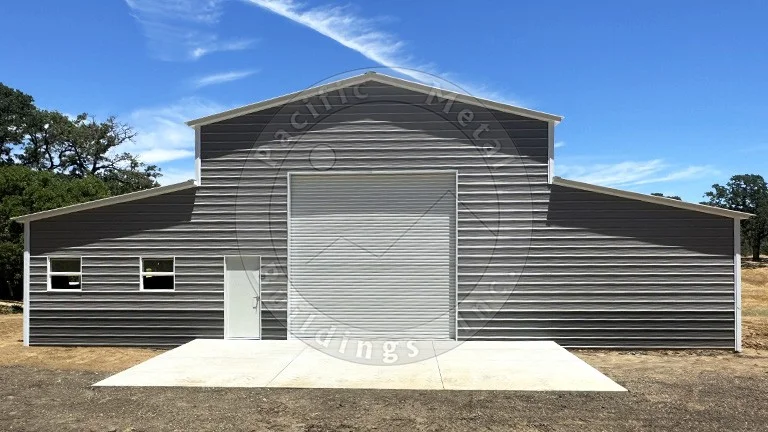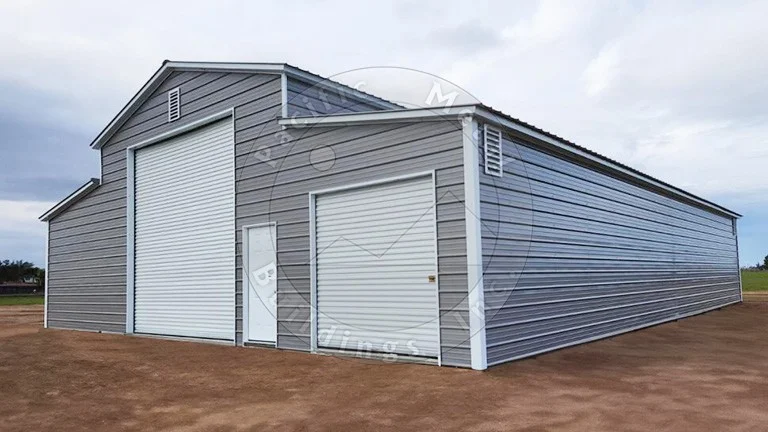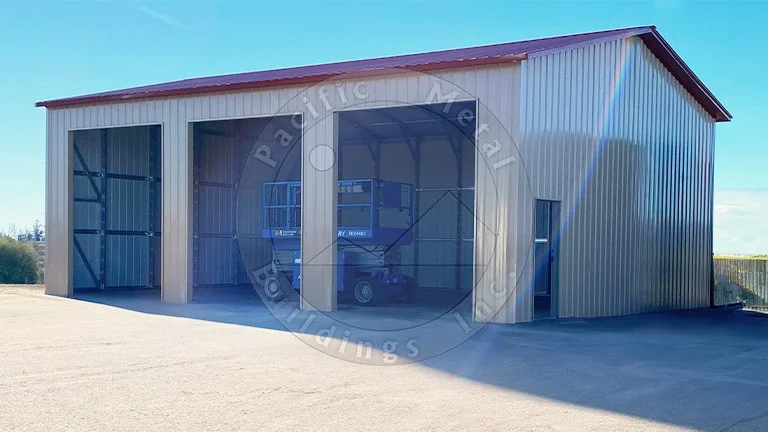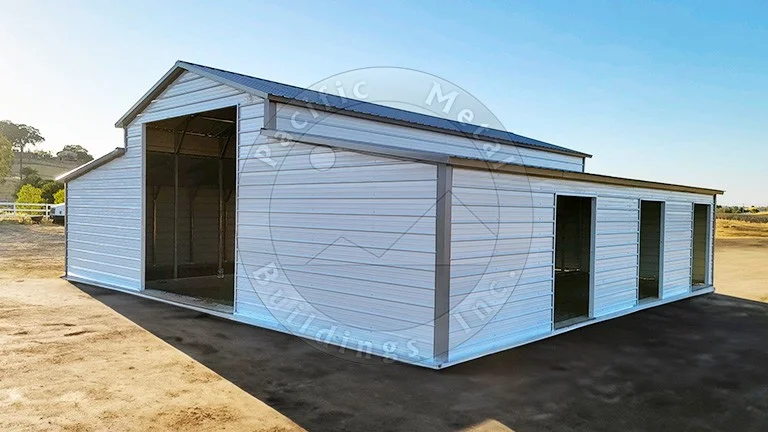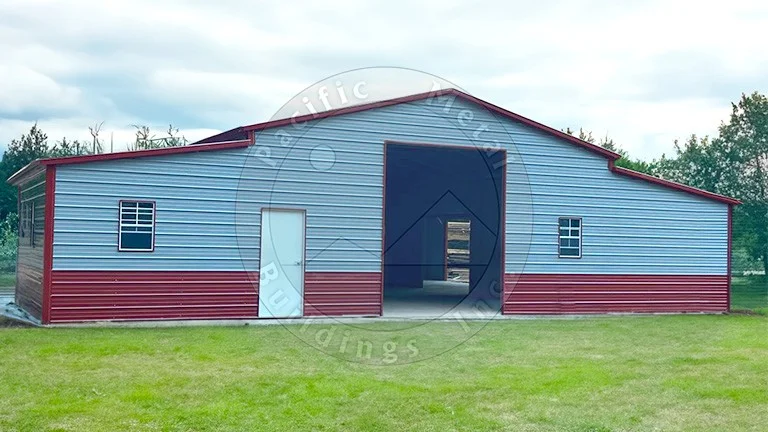20
45
15
CATEGORIES :
Only serving in California & Oregon
Similar Buildings
You’ll be hard-pressed to find a more capable structure on and off the farm than this 20x45x15 Metal Barn. This building is made up of a central structure with open and enclosed lean-tos and features:
- 20’x45’x15′ Metal Barn
- 12 Gauge Steel Framing
- Vertical Roof Top: Sandstone
- Trim: Evergreen
- Left Side Enclosed
- 2′ Drop
- Both Ends Closed
- 12’x14′ Roll-up Doors (1 Per End/Centered)
- (3) 12’x12′ Openings on Right Side Evenly Spaced Out
- 36″x80″ Walk-in Door on Left Side/Centered
- Vents (1 Per End)
- (2) Windows on Left Side
- (2) 3×7 Skylights on Left Eave of Roof (Main Building/Evenly Spaced)
- (1) 15’x45’x13*11′ Lean-to
- 1′ Roof Overhang
- (3) 12’x10′ Openings on Low Side Evenly Spaced Out
- (1) 12’x45’x13*11′ Lean-to Enclosed
- 10’x10′ Roll-up Door on Front End
- 36”x80” Walk-in Door on Back End
- (1) Window on Back End
- 1-Year Workmanship Warranty on 14-gauge framing
- 20-Year Rust Through Warranty on paneling, 12-gauge framing, and fasteners
- Included Delivery and Installation
Color Options
Click on any swatch below to view gauge availability. Colors vary slightly; please request a sample for accuracy.
Clay
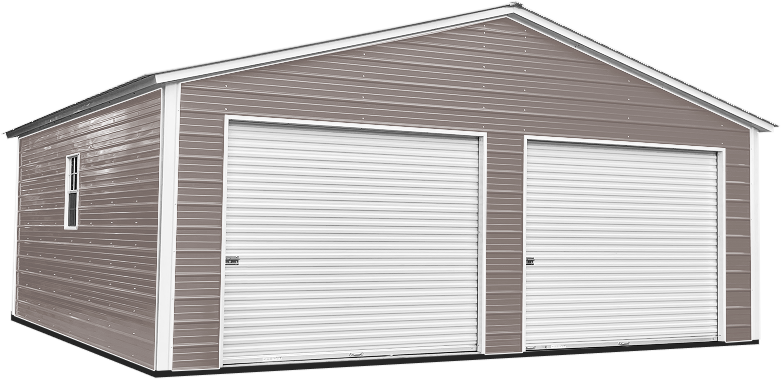
Available Colors
Premium Colors
*Disclaimer - Premium colors are offered at an additional cost.
Why Choose Pacific Metal Buildings Inc?
From Concept to Completion, We are Proudly Serving California & Oregon with Top Quality Metal Buildings
California’s Trusted Steel Building Provider
Expertise in Metal Building with over 15 Years of Experience
Proven Customer Satisfaction with a 4.8 Google Rating
Fast & Hassle-Free Professional Installation
Industry-Leading Warranty & Customer Support
Quickest Lead-Times in Our Industry
